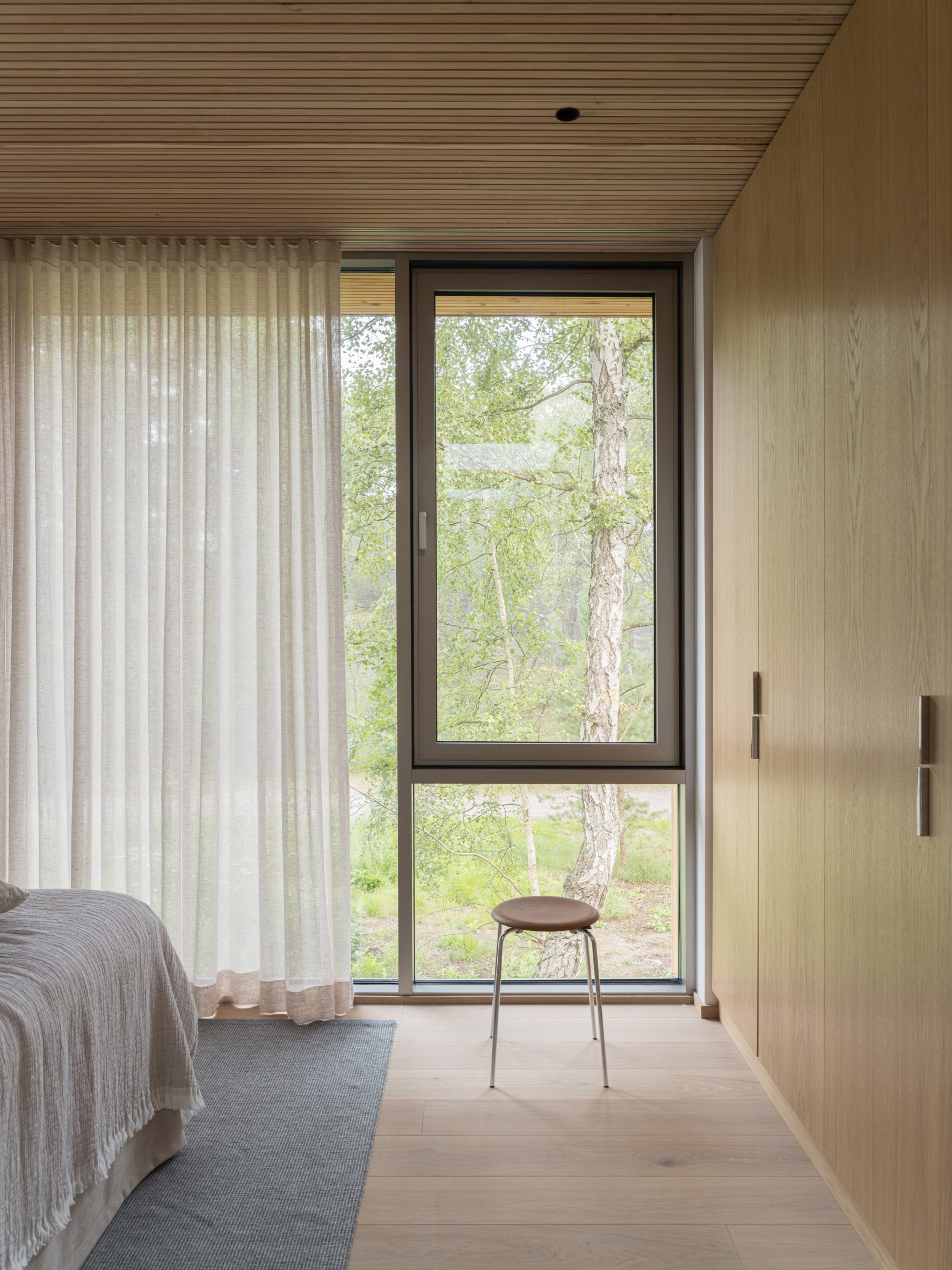Johan Sundberg Arkitektur wraps stilted house in Sweden with Siberian larch
https://www.dezeen.com/2025/03/19/yngsjo-holiday-house-johan-sundberg/



Swedish studio
Johan Sundberg Arkitektur has completed the holiday house Yngsjö, using natural materials and a light colour palette to help it blend with its surroundings in southern Sweden. Named after its location in Scania County's Yngsjö, close to the shores of the Baltic Sea, the house was built as a retreat from city life for a Swedish family based in London and replaces a small, dilapidated summer house that was previously on the wooded site.
Johan Sundberg Arkitektur's design comprises a single-storey, timber-framed structure, clad in a facade of Siberian larch panels interspaced with vertical pilasters.



Studio founder Johan Sundberg said he focused the design on horizontal lines and simplicity without "veering into minimalism", drawing on what he referred to as the "golden era" of Scandinavian and early British modernism. "I aimed to reduce complexity but avoid reductionism, creating a house that stands out while still adapting to its surroundings," he told
Dezeen. The Yngsjö house rests on a small mound and extends northward, gradually stepping up above the ground on slender steel pillars to sit lightly on the terrain. Its underside has been clad in triple-layered larch panels to help integrate the structure with the forest.



The elevated northern section of the house contains more private spaces, such as bedrooms with large windows looking out over the treetops. Meanwhile, the southern section hosts the entrance, kitchen, and communal areas. At the central part of Yngsjö, the plan includes a recessed section that provides space for an outdoor dining terrace facing west to catch the evening sun. Inside, the rooms feature oak floors, trimmings, doors and bespoke carpentry. The interior ceiling and its overhanging sections are unified by larch, which creates a sound-absorbing effect throughout the house. "The kitchen, entirely in oak, adds a warm, mysterious quality to the interior – it became delightful, darker and a bit more mysterious than I first imagined," added Sundberg.



Skylights in the corridor to the bedrooms and bathrooms bring in natural light, enhancing the connection to the outdoors, while wooden blinds allow for a cosy, bunk-like atmosphere. According to Sundberg, the skylights in the bedroom corridor were one of the house's most successful features. "The woodworking around the awnings and the quality of light filtering through the ceiling exceeded our expectations from the model work," he explained. Despite its small size and "box-on-legs" structure, Sundberg said the house was complex to design and build due to the intricate detailing required and features such as its floor-to-ceiling windows, double eaves and recessed gutters.
snip







































